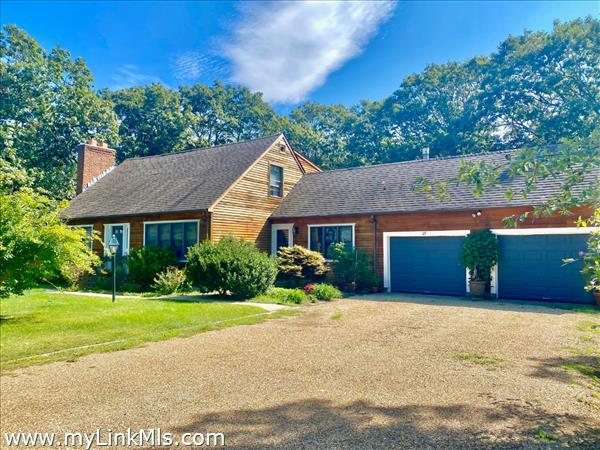
| Back to listings | |||||||||||||||||||||||||||||||||||||||||||||||||||||||||
|
Welcome home to this well-maintained, expanded Cape tucked into a convenient and central Edgartown location! This 4-bedroom, 3- full bath home is set on a level and conforming 1/2 acre lot. A sunny and bright living room with wood burning stove, as well as a separate den/play room/office greets you as you enter the front door. The kitchen features stainless steel appliances and opens to the adjacent dining area with a gas fireplace and French doors leading to a large deck. An addition on the back of the home provides a sunroom for more living space and a convenient first floor bedroom and full bath complete this floor. The main staircase leads to the second floor consisting of the primary bedroom with en-suite bath, two other guest bedrooms, hallway bath and laundry room. A partially-finished basement with more storage/workspace is an added bonus. An attached 2-car garage provides storage and ample parking, or expansion possibilities. FIRST FLOOR DESCRIPTION
A traditional entrance into a front living room with wood-burning stove, adjacent family room/play room or office, the convenience of a first floor bedroom and a full hallway bath down the corridor to the bright and updated kitchen with a spacious dining area with gas fireplace and French doors leading to the large attached deck. SECOND FLOOR DESCRIPTION BASEMENT DESCRIPTION PARKING |
Single Family
|
||||||||||||||||||||||||||||||||||||||||||||||||||||||||
| ©2025 LINK, All Rights Reserved Not responsible for misinformation or typographical errors. Prices are subject to change without notice. Listing Agent: Landvest MV |
|||||||||||||||||||||||||||||||||||||||||||||||||||||||||
Home | Martha's Vineyard Sales | Martha's Vineyard Rentals | List with Us | Property Inquiry | Real Estate Info | Martha's Vineyard | Contact Us
ALISAN LOHAN-CONWAY PROPERTIES MARTHA'S VINEYARD |
THE INFORMATION CONTAINED ON THIS WEBSITE IS DEEMED RELIABLE BUT NOT GUARANTEED
Copyright © Alisan Lohan-Conway Properties. All rights reserved.
Website design by goffgrafix.com





































