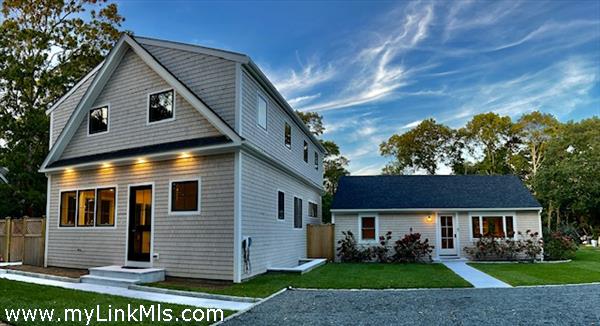
| Back to listings | |||||||||||||||||||||||||||||||||||||||||||||||||||||||||||||
|
Walk to town, ferry, harbor and beach from this brand new coastal modern family compound or investors dream property. Enjoy this downtown luxury 6 bedroom, 6 1/2 bath multi-dwelling compound with a brand new outdoor pool, spa, white marble hardscape patio, newly sodded yard, irrigation system and a state of the art self supporting solar system. The two dwellings are being offered fully furnished for a turnkey solution for a family or investor. This estate includes a brand new Main House (2925 sqft.) a second residence (750 sqft). The main house, built in 2022, offers 3 floors of modern coastal living with light oak wide plank wood floors, wide format tile baths, Anderson 400 Series windows and doors, 2 gourmet kitchens, 4 bedrooms, 5 1/2 baths. The first floor includes a master bedroom with a linear fireplace and patio doors overlooking the pool and an upscale wide format tiled en suite bath, an open concept living, dining and gourmet kitchen with top-of-the-line stainless steel appliances including 48" Subzero refrigerator, 36" Wolf range and quartz countertops with another set of patio doors to the pool, another linear fireplace and a 1/2 bath. The second floor includes a beautiful living room with a linear fireplace, 3 gorgeous tiled en suite bedrooms, and a stackable laundry area. The downstairs includes 4 full length glass windows for natural light, a second kitchen/wet bar area with quartz countertop, a third media/living area, a full tiled bathroom, a private study/gym and a Solar Panel utility room.The second dwelling, fully remodeled in 2018, offers an open concept kitchen living room, two bedrooms, 1 tiled bath, expansive deck, outdoor shower and a large wooded newly grass sodded backyard. This estate includes a brand new state of the art solar system. This solar equipment supports the electricity to provide the energy needs for the main house, guest house and the heated the pool. Don't miss out on this fabulous brand new walk to town property. FIRST FLOOR DESCRIPTION
The first floor includes a master bedroom with a linear fireplace and patio doors overlooking the pool and an upscale wide format tiled en suite bath with a stand alone tub, an open concept living, dining and gourmet kitchen with top-of-the-line stainless steel appliances including 48" Subzero refrigerator, 36" Wolf range and quartz countertops with another set of patio doors to the pool, another linear fireplace and a 1/2 bath. SECOND FLOOR DESCRIPTION BASEMENT DESCRIPTION OTHER BUILDINGS SECOND DWELLING PARKING |
Single Family
|
||||||||||||||||||||||||||||||||||||||||||||||||||||||||||||
| ©2026 LINK, All Rights Reserved Not responsible for misinformation or typographical errors. Prices are subject to change without notice. Listing Agent: Premier Properties |
|||||||||||||||||||||||||||||||||||||||||||||||||||||||||||||
Home | Martha's Vineyard Sales | Martha's Vineyard Rentals | List with Us | Property Inquiry | Real Estate Info | Martha's Vineyard | Contact Us
ALISAN LOHAN-CONWAY PROPERTIES MARTHA'S VINEYARD |
THE INFORMATION CONTAINED ON THIS WEBSITE IS DEEMED RELIABLE BUT NOT GUARANTEED
Copyright © Alisan Lohan-Conway Properties. All rights reserved.
Website design by goffgrafix.com


































