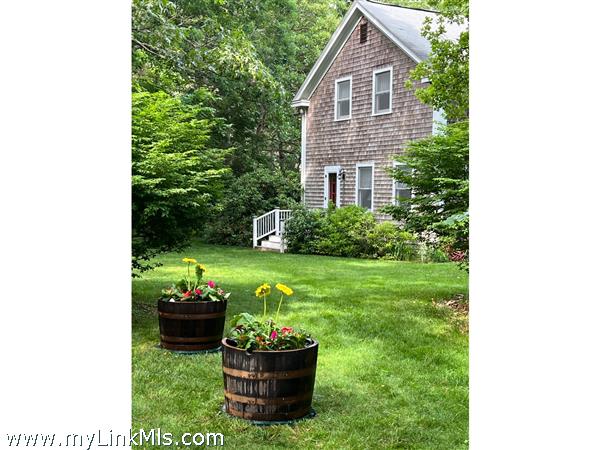
| Back to listings | |||||||||||||||||||||||||||||||||||||||||||||||||||||||||
|
Your Vineyard retreat! Anchored by the charm of a classical, New England-styled, Greek Revival residence. Relax in a tastefully crafted island home for all seasons, easy to maintain and use. Comfortable living on three floors, with mahogany-bunged yellow pine flooring throughout. Exposed beams, hand-crafted stair details and painted trims. A sun-filled dining area with its handmade white pine kitchen cupboards, crown trims and exposed beam, leading to the distinctive handcrafted kitchen with quality appliances. An oversized window overlooks the gardens and the morning sun rising in the east. Handmade french doors lead you to an outdoor seating and TV area on the new mahogany deck (2021). Upstairs are two lovely bedrooms and a full bath with a tiled-floor, a handcrafted pine vanity and custom hand-painted tile, multiple closets and pull-down access to attic storage. Solid wood doors with glass doorknobs and brass hardware throughout the house. The Lower Level provides an entirely separate TV area with laundry and utility room. Come for the weekend, come for the summer, or live year round in a privately sited, quiet neighborhood on a paved road. Fieldstone steps and walks, an enclosed vegetable garden and a perimeter filled with a mix of colorful deciduous and evergreen trees creating a secluded oasis. Play yard games on the level green lawns, take naps in the shade-covered hammock, or entertain friends around the fire pit. Several outbuildings and a new 6-bedroom Title V septic system (installed in 2019) opens the door for expansion options without sacrificing privacy. Easy access to the State Forest and the Greenlands Conservation areas with their miles of trails and bike paths. Resident access to the enchanting Lambert's Cove Beach. Associate membership to local association pool and tennis located across the street, also available. FIRST FLOOR DESCRIPTION
Living room, dining room and kitchen. Hand-crafted details throughout, painted trims, handmade white pine kitchen cupboards, crown trims, exposed beams, solid wood doors, glass doorknobs with brass hardware, mahogany-bunged yellow pine flooring. Handmade french doors leading to an outdoor seating area on the mahogany deck. Quality appliances. SECOND FLOOR DESCRIPTION BASEMENT DESCRIPTION OTHER BUILDINGS |
Single Family
|
||||||||||||||||||||||||||||||||||||||||||||||||||||||||
| ©2025 LINK, All Rights Reserved Not responsible for misinformation or typographical errors. Prices are subject to change without notice. Listing Agent: Rooney and Company |
|||||||||||||||||||||||||||||||||||||||||||||||||||||||||
Home | Martha's Vineyard Sales | Martha's Vineyard Rentals | List with Us | Property Inquiry | Real Estate Info | Martha's Vineyard | Contact Us
ALISAN LOHAN-CONWAY PROPERTIES MARTHA'S VINEYARD |
THE INFORMATION CONTAINED ON THIS WEBSITE IS DEEMED RELIABLE BUT NOT GUARANTEED
Copyright © Alisan Lohan-Conway Properties. All rights reserved.
Website design by goffgrafix.com


































