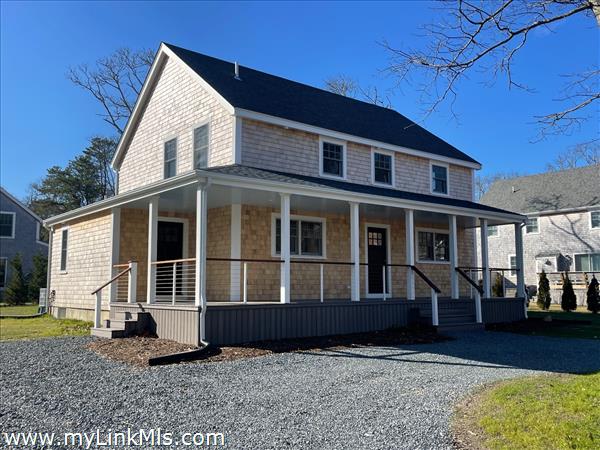
| Back to listings | |||||||||||||||||||||||||||||||||||||||||||||||||||||||
|
Beautiful, newly constructed house is ready for you to make it your home. The quality of construction and amenities is unparalleled in this price point. Located less than 1.5 miles from Circuit Ave, is this 1,860 sq. ft. one bedroom, 3 full bath custom colonial. Enter through the wrap-around Farmer's porch and be welcomed by this thoughtfully-designed and well-constructed home. The first floor consists of a mudroom, full bath, kitchen with an island, dining area, and a spacious living room. The living room runs the full width of the house and opens onto the deck that runs along the back of the house. The kitchen is outfitted with stainless Bosch appliances, an abundance of cabinets, and granite countertops. The dining room, which could also be used as a den or home office, has 2 closets, access to the first floor bath, and French doors that open to the deck. Hickory flooring throughout the first-floor living areas, tiled mudroom and baths, and carpet in the bedroom and loft. The second floor has the primary bedroom with an en suite and walk-in closet. There is also a loft/flexible space with 2 closets and utilizes full bath off the hallway. Enjoy the open feeling that the high ceilings and abundance of windows create throughout the whole house. The full, unfinished basement has a sliding door that fills the space with light and gives access to an exterior stairwell. No Vineyard home would be complete without an outdoor shower. Central air. Spray foam insulation. There is full-size, stackable washer/dryer in the mudroom. There is room for a garage or, possibly, a pool. Great opportunity to purchase a high- quality, newly constructed home. Please see the attached builder's spec sheet. Easy to show. FIRST FLOOR DESCRIPTION
The first floor consists of a mudroom, full bath, kitchen with an island, dining area, and a spacious living room. The dining and living rooms both open to the deck that runs along the back of the house. The kitchen is outfitted with Bosch stainless appliances, an abundance of cabinets, and granite countertops. SECOND FLOOR DESCRIPTION BASEMENT DESCRIPTION OTHER BUILDINGS PARKING |
Single Family
|
||||||||||||||||||||||||||||||||||||||||||||||||||||||
| ©2025 LINK, All Rights Reserved Not responsible for misinformation or typographical errors. Prices are subject to change without notice. Listing Agent: Island Real Estate |
|||||||||||||||||||||||||||||||||||||||||||||||||||||||
Home | Martha's Vineyard Sales | Martha's Vineyard Rentals | List with Us | Property Inquiry | Real Estate Info | Martha's Vineyard | Contact Us
ALISAN LOHAN-CONWAY PROPERTIES MARTHA'S VINEYARD |
THE INFORMATION CONTAINED ON THIS WEBSITE IS DEEMED RELIABLE BUT NOT GUARANTEED
Copyright © Alisan Lohan-Conway Properties. All rights reserved.
Website design by goffgrafix.com






































