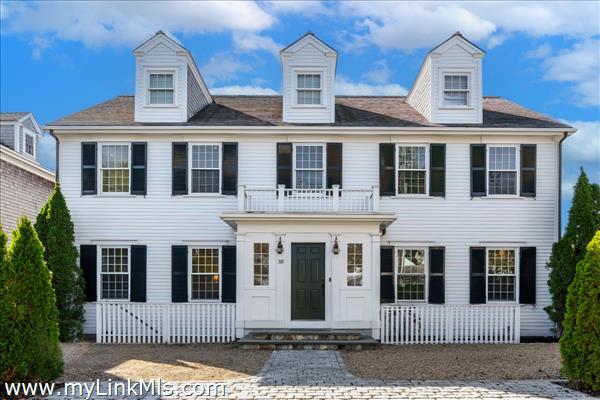
| Back to listings | |||||||||||||||||||||||||||||||||||||||||||||||||||||||||
|
Tucked back off of Simpson's Lane sits this CLASSIC EDGARTOWN COLONIAL IN THE HEART OF THE VILLAGE. This beautiful home is within walking distance of Fuller Street Beach and just steps away from fantastic restaurants and boutiques. The open-concept first floor connects the main living areas, creating a comfortable flow from the entry way to the dining, kitchen and living rooms. While the first floor en-suite bedroom has easy access to all the home offers it is nicely set off the main living area for added privacy. The fully equipped gourmet kitchen has a prep island/breakfast bar, marble counters, custom cabinets and stainless Viking appliances. The living room has ample space for a large couch and centers around the gas fireplace. Just off the kitchen is access to an expansive bluestone patio. This outdoor oasis is perfect for relaxing or entertaining and includes special access to downtown through your own private gate.At the top of the stairs on the second floor there is the light filled Primary bedroom- large enough for a king bed, sitting area and work space. There is a large walk-in closet and en-suite bath with a glass and tile walk-in shower with two shower heads as well as a separate bathtub and double pedestal sinks. The additional two oversized bedrooms, also located on this floor, share a full bath with glass walk-in shower. The laundry room is also conveniently located on the second floor.A fabulous addition is the finished third floor, complete with a half bath that could easily be turned into a full bath. This area has room for sleeping space and entertaining. Separated by the half wall on either side of the stairs, it is currently set up as a media room on one side with twin beds on the other.This impeccably maintained home is superb for anyone looking to be in downtown Edgartown. The current owners have made some great additions and the next owners may consider finishing off the basement area with it's high ceilings to expand this already spacious home. Furnishings available for separate purchase. FIRST FLOOR DESCRIPTION
Extended entrance added by current owners leading to your large dining area, gourmet kitchen with stainless appliances, marble counters and custom cabinets. Open- concept design flowing to the reading nook and into the family room with gas fireplace and gorgeous french doors and windows. A conveniently located first-floor bedroom with en-suite bath complete with tub and shower also located on the main living level. A powder room for guests, which is so handy is also located on the first floor. SECOND FLOOR DESCRIPTION THIRD FLOOR DESCRIPTION BASEMENT DESCRIPTION PARKING |
Single Family
|
||||||||||||||||||||||||||||||||||||||||||||||||||||||||
| ©2026 LINK, All Rights Reserved Not responsible for misinformation or typographical errors. Prices are subject to change without notice. Listing Agent: Compass | The O'Hanlon Group |
|||||||||||||||||||||||||||||||||||||||||||||||||||||||||
Home | Martha's Vineyard Sales | Martha's Vineyard Rentals | List with Us | Property Inquiry | Real Estate Info | Martha's Vineyard | Contact Us
ALISAN LOHAN-CONWAY PROPERTIES MARTHA'S VINEYARD |
THE INFORMATION CONTAINED ON THIS WEBSITE IS DEEMED RELIABLE BUT NOT GUARANTEED
Copyright © Alisan Lohan-Conway Properties. All rights reserved.
Website design by goffgrafix.com































