|
|
VIEW ALL 120 LINK MARTHA'S VINEYARD LISTINGS
|
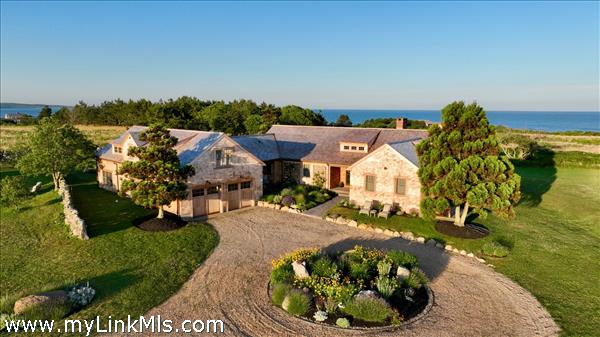 |
LINK ID: 40560
Town: Chilmark
Type: Single Family
$22,500,000.00
Occupying a serene and dramatic peninsula far from the public eye, Squibnocket Farm embodies a Martha's Vineyard lifestyle in a community that emphasizes environmental sensitivity and discreet privacy. Enjoy 500 acres of forever-deeded conservation land and private access to 2+ miles of vast dune-protected sandy beaches. Life on this quiet corner of the island is accurately described as quaint and boundless. Beyond the gates exists an enclave of 11 well designed and rarely available residential estates coveted for their uniqueness and complemented by unparalleled natural beauty. A rare opportunity to purchase a 6.2 acre ridge top home directly abutting 18 acres of conservation land w/ views of Squibnocket Pond and Atlantic Ocean perfectly framing the endless theater of passing Swans, Ospreys, Pheasants and other fauna harmoniously thriving by the community's low-density approach on Martha's Vineyard only Pesticide-free zone. The home's recently renovated exteriors feature cedar shakes, mahogany trim, crown moldings, copper gutters and discreetly placed solar panels on the roofs south side providing a near zero approach to external power supply. Enjoy the mahogany deck and screened in porch with fireplace. Feel the warmth of highly crafted cedar woodwork throughout the interiors. Enjoy a large dining room, living room w/ fireplace, chef's kitchen, stone counters, custom cabinets, walk-in pantry, high end appliances, cathedral ceilings, open living space, beautiful exposed beams, cherry floors and brick fireplace. First level master suite set on the home's southern end. Mahogany outdoor shower accessible thru the master bath. The North end has 4 additional bedrooms, 2-car garage and 2nd outdoor shower. The Home is fully wired for sound, including smart home features that control central heat and AC. Internet is robustly distributed w/enterprise grade Ubiquiti products, providing low latency and reliable throughput suitable for high quality data or video transmission. Thoughtfully designed gardens highlight ancient stone walls, flower beds, meadows and lawn overlooking water surrounding the estate. Pastures planted by The Allen Farm of Chilmark are home to sheep and lambs + barn w/ lofts, 19 solar panels, electricity, internet and year-round no freeze water supply. Mobile cedar chicken coop houses award winning French Bresse chickens that produce 2 dozen eggs/wk and meat known as the best tasting chicken in the world. This remarkable property has it all and must be seen to fully experience.
|

|
 |
 |
LINK ID: 39879
Town: Edgartown
Type: Multi-Family
$15,000,000.00
This waterfront compound is privately sited on 4.8 acres overlooking stunning water views and sunsets across Turkeyland Cove. There are 2 homes, the main house is tastefully laid out with a well equipped kitchen, dining and living room with stone fireplace and french doors to a private deck. Such a peaceful setting you won't want to leave. Beautiful custom details include wood floors throughout, built-ins and a full pantry with sink, multiple cabinets, shelving and 2 pull out freezers. There are 2 first floor bedrooms that share a full bath that step out to a deck with outdoor shower, also a 1/2 bath whimsically painted. Second floor includes 2 bedrooms that share a bath with a claw foot tub and open shower. Also a balcony that leads you to the outdoor shower. Many custom built-ins, a window seat and lovely views of the pond. The pool house is privately sited in its own secluded area and includes a changing room, wet bar, beverage refrigerator, outside shower and a patio that is steps to an in-ground lap pool. Beautifully landscaped grounds with a charming garden shed with electric and water. There is a fenced in area with raised beds for growing your own vegetables and flowers. As a bonus, take your motor boat, kayak or paddle board from your private dock to a deeded beach lot on the South Shore. Truly a one of a kind property and an opportunity to enjoy a piece of Vineyard living.
|

|
 |
 |
LINK ID: 40610
Town: West Tisbury
Type: Single Family
$14,000,000.00
Quintessential waterfront compound in Seven Gates Farm on Martha's Vineyard. With stunning views and idyllic beachfront, this one of a kind property features a main residence and a three-car carriage house with luxurious guest quarters. Both are in immaculate condition, having been designed and built by South Mountain Company, and are ideally set above sloping lawns that lead to Vineyard Sound. The interior living spaces offer rich details, displaying highest level craftsmanship, and elegant design - perfect for seaside relaxation. Views of the Sound and Elizabeth Islands are readily available from nearly every room in both buildings. Just off the main house is an inviting heated, gunite pool - complete with bluestone patio, extensive stone walls and hardscape, and separate hot-tub area. The property is set within one of the most incomparable private areas of the Island. Seven Gates Farm has a rich history, and comprises approximately 1600 acres. In addition to generous private lot sizes, nearly 1000 common acres are held in permanent conservation with The Trustees of Reservations. Many gorgeous open fields, woodlands, ponds and private trails abound. Properties in the farm enjoy access to miles of private beach, two piers and two tennis courts. This is a coveted opportunity to reside within a timeless community, originally a collection of large farms, that has been deeply focused on preservation and stewardship since the late 1800's when the Head of Geology for Harvard University first developed his vision for Seven Gates Farm as a
|

|
 |
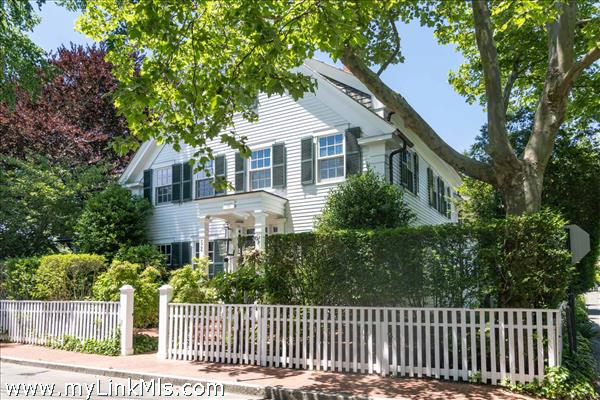 |
LINK ID: 39755
Town: Edgartown
Type: Single Family
$9,995,000.00
RENOVATED CAPTAIN'S HOME MERGES HISTORIC AND MODERN ELEMENTS. Steeped with history and beautifully renovated inside and out by Hutker Architects in 2013, this 1860's gem is situated on a large corner lot in the heart of Edgartown Village. Known as the Captain Ellsworth West House, the home's historic connections coupled with its impeccable quality and lush gardens would be sufficient to make this one of the finest homes in the village -- but add to that, its characterful styling and beautifully curated vintage details and this property is really something special. This expansive retreat is comprised of a Main House, with four floors of living spaces -- plus a private covered porch with wood-burning fireplace overlooking the beautifully landscaped grounds, which is the perfect place to relax with a book or enjoy a quiet fireside evening in the summer. The detached two-story Carriage House features a pool cabana with an inside lounge area plus French doors that open out to a private outdoor living area with gunite pool, built-in whirlpool spa and bluestone terrace with additional poolside lounging. This rare property includes over 7,000 square feet of living space and is a perfect in-town compound for discerning buyers who are seeking a spacious and comfortable home for gathering family and friends -- and creating treasured memories for years to come.
|

|
 |
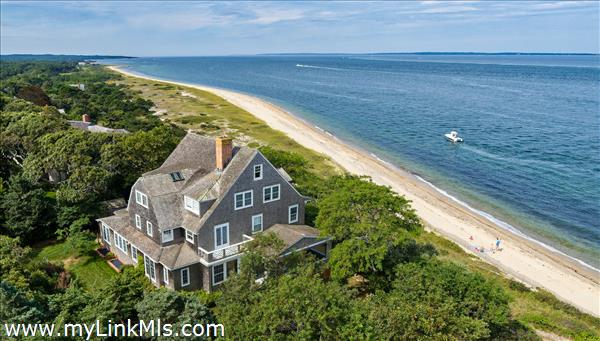 |
LINK ID: 40330
Town: Vineyard Haven
Type: Single Family
$9,950,000.00
Built in 1893 and representing one of the classic Grand Dames of the Chop, lies this 4-story, 11-bedroom, 7,000 sq ft residence. The home is permanently situated atop a gentle bank with a magical path through the vegetation to the beach. A sensitive and well thought-out renovation was completed honoring all of the home's character and charm, while complementing the flow of the house and adding appropriate freshened finishes. The home offers amazing living spaces with tall ceilings, graced with period ceiling beams, a gourmet kitchen, original fireplaces, and large windows everywhere with
|

|
 |
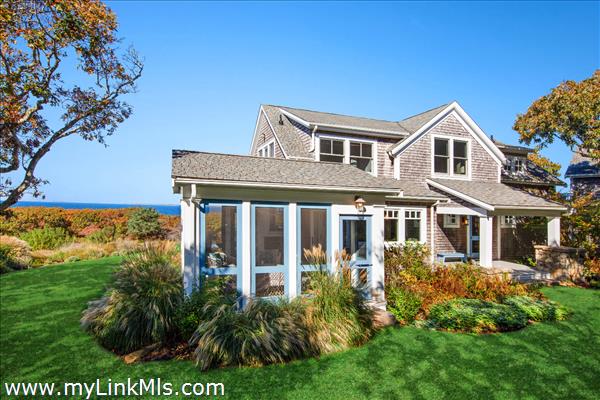 |
LINK ID: 40668
Town: Chilmark
Type: Single Family
$9,250,000.00
Walk to a private beach and enjoy the beautifully manicured gardens and landscape of this well-loved and privately situated home! Custom designed with a charming Vineyard feel and tasteful interior design. Water view from a gourmet kitchen and formal dining area. Large open living room and spacious bedrooms. Large deck with exceptional views of the North shore and Elizabeth Island's A large enclosed sun porch off the kitchen to enjoy meals and family time and is adjoined by a breakfast nook. Three (3) Bedrooms are located on the upper level. The primary bedroom is complete with a balcony to enjoy sunrises and sunsets. The 4th bedroom is on the first floor next to a full bathroom. The basement is a finished area with an additional living area. The septic system has been upgraded to allow for six bedrooms.
|

NEW LISTING
|
 |
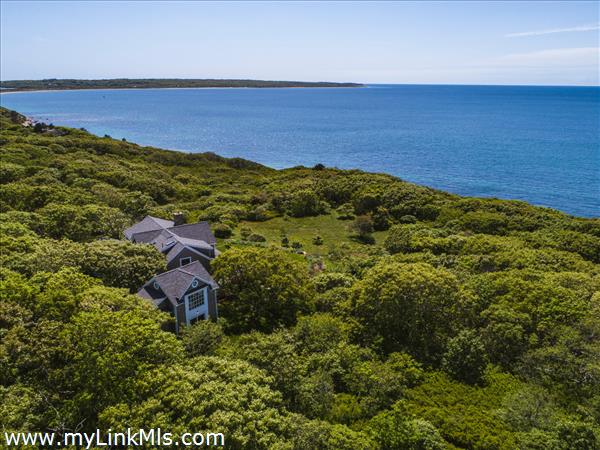 |
LINK ID: 40627
Town: Chilmark
Type: Single Family
$9,250,000.00
This waterfront 4 bedroom 2.5 bath quality custom home and detached 1 bedroom, 1 bath guest studio are sited on 5.6 pristine acres. Enjoy spectacular water views and magnificent sunsets from almost every room as well as from the stone terrace, screened porch and the primary bedroom balcony. This is a finely crafted home with many wonderful details including salvaged heart pine floors and beautiful old beams. A large building envelope allows room for expansion should a new owner desire. Relax amidst the gardens, expansive lawn and mature trees as you take in the beauty around you or go for a leisurely stroll to Menemsha Village. A short path leads to 340 feet of private waterfront on the Vineyard Sound where one can swim peacefully in the calm waters.
|

NEW LISTING
|
 |
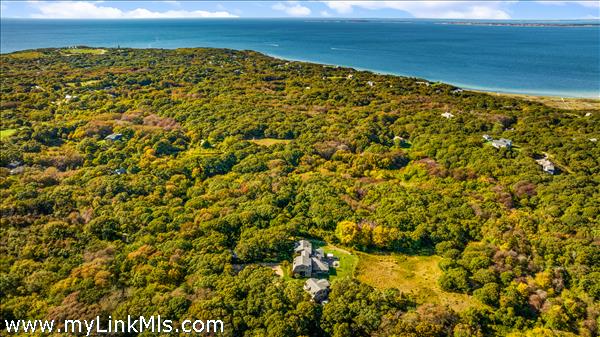 |
LINK ID: 40250
Town: Aquinnah
Type: Single Family
$7,500,000.00
Introducing ''Sound View Acres,'' one of the largest and most private estate settings in Aquinnah, with over 17 acres of bucolic and rolling terrain, native meadows and serene forests. Located minutes from the beach and boasting absolutely stunning water views of Vineyard Sound, the Elizabeth Islands and Buzzards Bay beyond, this contemporary rendition of a Dutch Colonial and it's adjacent guest house were thoughtfully sited to take advantage of the high elevation and tranquil surroundings. The architecturally significant structures were constructed using first-class materials by top local builders and craftsmen, while especial focus was placed on the state-of-the-art mechanical systems throughout the property. With potential for expansion or subdivision, ''Sound View Acres'' represents a remarkable opportunity to create a multi-generational estate in one of the most peaceful and pastoral locations on the East Coast. A pleasure to show, by appointment only.
|

|
 |
 |
LINK ID: 40141
Town: Oak Bluffs
Type: Single Family
$7,300,000.00
Welcome to 400 Barnes Road, Oak Bluffs. This stunning contemporary is lavish with architectural design. Every detail was thoughtfully selected to provide the ultimate luxurious experience. The quality of materials used to build this home are unmatched by any other property currently on island. The elevator travels silently to each floor and opens to the oasis of every living area. There are over 7000 square feet of open living space with multiple rooms connecting and flowing effortlessly throughout the 3 levels of the home. The distinctive interior features high-end materials and appliances, designer lighting fixtures and a chef's open kitchen. High ceilings and full length windows with motorized privacy shades let in tons of natural light during the day and feature magnificent sunsets in the evening. The media room full bar area with wine cellar and the gym are truly a must see.. On the exterior you will find relaxation at its finest with beautiful infinity pool with access to the pond for Boating and other Water activities -
|

|
 |
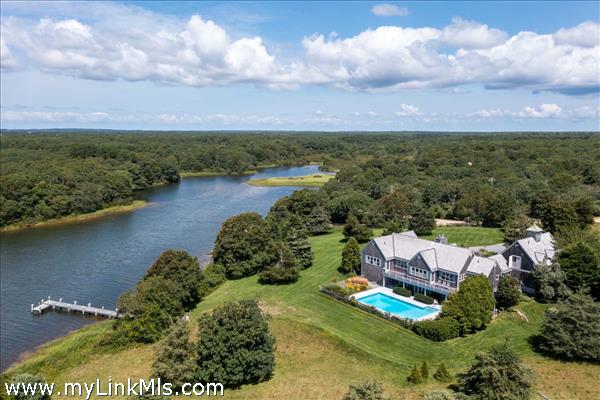 |
LINK ID: 38572
Town: Edgartown
Type: Single Family
$7,150,000.00
Private Oyster Pond waterfront residence on 3-acres with a private dock, manicured lawn, and beautiful gardens. This traditional 5 bedroom, 4.5 bath home boasts a unique design flooded with natural light. Incredible views of Oyster Pond can be enjoyed from the gourmet kitchen and the spacious living room featuring cathedral ceilings with exposed beams and a stone fireplace. The dining area offers access to the spacious mahogany sundeck overlooking the private heated pool and gardens. The first-floor primary bedroom includes a home office and views of Oyster Pond. The guest bedrooms and baths are on the lower level with private access to the pool area. The mudroom entryway provides convenient access to the two-car garage. A guest apartment located above the garage with a full kitchen, bath, laundry, a spacious living room and bedroom. This thoughtfully designed space offers guests ample privacy. The expansive lawn stretches to the edge of Oyster Pond where you can enjoy clamming, kayaking, paddle boarding, swimming, and boating from your private dock. Oyster Pond residents enjoy exclusive access to the Pond and the sandy beach on the Atlantic Ocean. A truly special Martha's Vineyard escape in one of the Island's most coveted locations.
|

|
 |
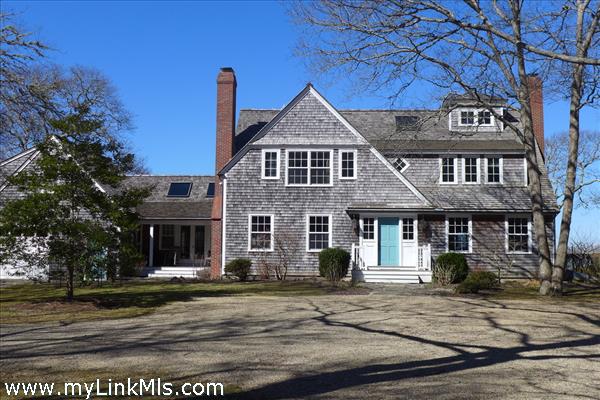 |
LINK ID: 40631
Town: West Tisbury
Type: Multi-Family
$6,950,000.00
COME ONE - COME ALL!!! If you and your family and friends have been looking for a property to share - look no further. This 20 acre estate will surpass your every expectation. Two completely independent water view homes; olympic-size swimming pool; tennis courts; and walking trails through meadows and stands of majestic old-growth trees. THE IMMACULATELY MAINTAINED MAIN HOUSE offers water views from nearly every room. There are multiple living spaces that exude comfort and quality and 4 lovely bedrooms, each with their own baths, including the enviably large primary suite. But that's not all - immence screened porch overlooking the pool, patio and views, a rooftop crows nest perfect for enjoying the sunsets, and a delightful guest cottage with its own living room and kitchenette for brewing morning coffee or serving up cool refreshers for the players on the nearby tennis court. THE SECOND HOME is sighted on its own 3+ acre parcel and is a unique and wonderful antique cape that has been thoughtfully and charmingly renovated. The living room is a delightful surprise for a home of this vintage, stretching across most of the back of the house to take advantage of the views. There is a handsome, separate dining room with beautiful symmetry and 3 roomy and charming bedrooms. The grounds around this home are so special - a rolling meadow falls away from the back of the home and is bounded completely by ancient stone walls, and the sunken garden that welcomes you onto the property even has its own tiny stream. For those who don't need the extra accommodations that this home provides, offers for the main house and its 17+/- acres will also be considered.
|

NEW LISTING
|
 |
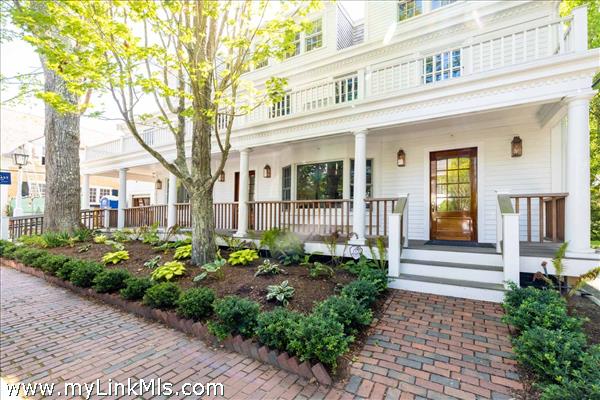 |
LINK ID: 38809
Town: Edgartown
Type: Commercial
$6,650,000.00
Newly renovated commercial and residential building in Edgartown. Located on N. Summer St., less than a block off Main Street, this handsome building is finishing a complete renovation. The building includes 2 commercial spaces and 2 apartments each with their separate entrances, parking spaces in the rear, and storage spaces in the basement. No detail has been missed from the new appliances, tiles, and HVAC to the copper lanterns outside and the redesigned first floor deck. This is truly a unique property with endless possibilities. There are some leases in place, those can be available upon request.
|

|
 |
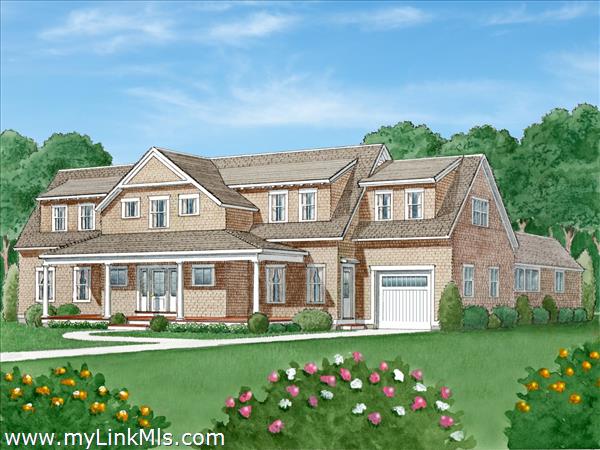 |
LINK ID: 39944
Town: Edgartown
Type: Single Family
$6,300,000.00
New Construction, READY FOR SUMMER 2023, with POOL and Spa, 1/2 mile from HISTORIC EDGARTOWN VILLAGE! This custom-built home offers a superlative location plus top-notch amenities for the ultimate Vineyard lifestyle. Approximately 5,282 square feet of custom designed space with summer living and entertaining in mind. The open floor plan encompasses a Great Room with a gourmet kitchen, dining and lounge area with a wall of sliders that lead to a bluestone terrace with pergola, while overlooking the 16 x 34 custom heated, saltwater gunite pool and a 7 x 7 custom built in spa with a professional landscaped back yard.In addition to the dramatic Great Room there is a first floor primary en-suite bedroom that has a vaulted ceiling wrapped with shiplap and a beautiful bathroom with a vaulted ceiling wrapped in shiplap, a double vanity, soaking tub and walk-in glass shower. A Powder Room and Laundry Area are located off a hallway that connects the foyer to the mud room area and side entrance.A designated half bath services the pool area. The first floor is completed with an attached one car garage. The second floor offers an open Family/TV and billiards/game area, PLUS three bedrooms, all with private full bathrooms. There is a half bath off the billiards/game area and a separate 2nd floor laundry area.The lower level, (basement area) offers finished space with a half bath.The plot can have up to FIVE BEDROOMS, a future GUEST HOUSE and/or a future detached bedroom. All of this, only a 1/2 mile to Edgartown Historic Village. The location is superlative and comes hand in hand with NEW CONSTRUCTION. Come enjoy for the summer of 2023!
|

|
 |
 |
LINK ID: 39943
Town: Edgartown
Type: Single Family
$6,300,000.00
This KATAMA COMPOUND offers it ALL! There is a total of SEVEN BEDROOMS that the plot can support, SIX BEDROOMS being built with 5 full bathrooms and 3 half baths. It comes with a 32' x 16' custom gunite POOL, a Pool House with half bath and an outdoor shower, a custom 7 x 7 SPA, a detached 2 car garage with a 400 sq. ft. bedroom and full bath above. This KATAMA Compound sits on a beautiful corner lot that is .80 of an acre. The Primary Homes' two story entry opens to an expansive Open Floor Plan featuring a Gourmet Kitchen with walk in pantry area, an oversized dining area and an inviting living room area all flanked with glass doors. The dining area abuts a Screened Porch. The first floor Primary Suite features a Private bathroom with Separate Tub, Enclosed Shower, Double Vanity, Custom Tile and a walk in closet with custom shelving. The second floor of the Primary Home features three bedrooms, three full baths and a second large lounge area. The three free standing structures are plotted to create privacy and a courtyard-like effect. READY FOR SUMMER of 2023! The added bonus is the finished basement area which offers a large half bath.
|

|
 |
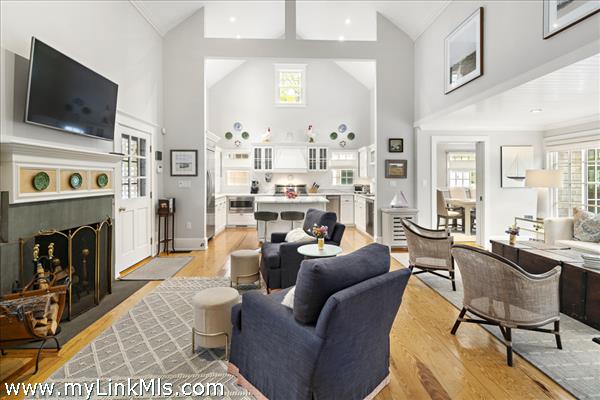 |
LINK ID: 40142
Town: Edgartown
Type: Single Family
$6,200,000.00
Here is the in-town getaway compound you've dreamed of: As your seasonal vacation spot. Or as your year-round "secondary primary" home. Perhaps as your rental income magnet, too. Upgraded by successive owners, the property still honors the grace of the site's original 18th Century homestead, built for prominent Edgartown minister Joseph Thaxter. In the spirit of historic Edgartown, the current owners of this meticulously maintained property have upgraded the landscaping to garden-tour levels and re-opened the streetfront vistas to the appreciation of neighbors and passersby. The main house, built in 1970 and remodeled in 2004 by architect Pat Ahearn, features a lofty, open-concept great room with gourmet kitchen and wood-burning fireplace. The 2018 dining room addition offers egress to a sunny little patio for morning coffee. All four bedrooms -- two up, two down -- feature en suite baths and romantic gas fireplaces. One downstairs suite directly accesses the rear patio via French doors. Perfect for that right-out-of-bed dip in your 11x27 heated pool and spa. The two upstairs bedrooms each have private decks for basking in the sunshine. (The owner dubbed one suite "the McCartney Suite." Ask me why.) The Juliet balcony over the great room is a perfect spot for an office nook or for the children to spy on grownup conversations below. In the walkout lower level: Fully appointed studio quarters for the nanny, the caretaker or the collegian's must-have hideaway. The 2018 improvements include a detached carriage house, with a one-car garage, storage spaces and an extra laundry room on the lower level. Above, a game room (or whatever you dream this bonus space to be) features a custom stone fireplace, wet bar and half bathroom. At ground level, a brick outdoor fireplace faces poolside, for cozy gatherings in the chilly shoulder seasons. You might never wish to leave home, but in case you do: Dinner in town is near to your doorstep, as is the bike path to South Beach. Included in the sale are the handsome furnishings -- darn near every convenience you could wish for, down to the lobster pot. Just move in and savor. NOTE: The quoted square footage (3607sf) combines the living areas of the main house, including finished basement area (2,791sf) and carriage house (816sf).
|

PRICE CHANGE
|
 |
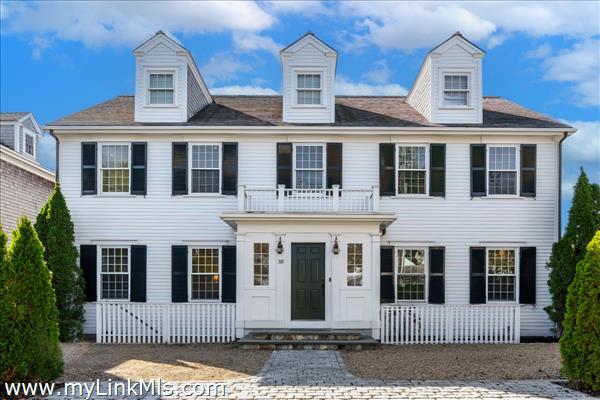 |
LINK ID: 40269
Town: Edgartown
Type: Single Family
$5,850,000.00
Tucked back off of Simpson's Lane sits this CLASSIC EDGARTOWN COLONIAL IN THE HEART OF THE VILLAGE. This beautiful home is within walking distance of Fuller Street Beach and just steps away from fantastic restaurants and boutiques. The open-concept first floor connects the main living areas, creating a comfortable flow from the entry way to the dining, kitchen and living rooms. While the first floor en-suite bedroom has easy access to all the home offers it is nicely set off the main living area for added privacy. The fully equipped gourmet kitchen has a prep island/breakfast bar, marble counters, custom cabinets and stainless Viking appliances. The living room has ample space for a large couch and centers around the gas fireplace. Just off the kitchen is access to an expansive bluestone patio. This outdoor oasis is perfect for relaxing or entertaining and includes special access to downtown through your own private gate.At the top of the stairs on the second floor there is the light filled Primary bedroom- large enough for a king bed, sitting area and work space. There is a large walk-in closet and en-suite bath with a glass and tile walk-in shower with two shower heads as well as a separate bathtub and double pedestal sinks. The additional two oversized bedrooms, also located on this floor, share a full bath with glass walk-in shower. The laundry room is also conveniently located on the second floor.A fabulous addition is the finished third floor, complete with a half bath that could easily be turned into a full bath. This area has room for sleeping space and entertaining. Separated by the half wall on either side of the stairs, it is currently set up as a media room on one side with twin beds on the other.This impeccably maintained home is superb for anyone looking to be in downtown Edgartown. The current owners have made some great additions and the next owners may consider finishing off the basement area with it's high ceilings to expand this already spacious home. Furnishings available for separate purchase.
|

|
 |
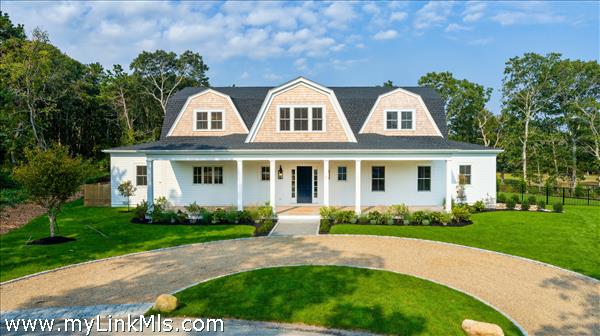 |
LINK ID: 40467
Town: Edgartown
Type: Single Family
$5,800,000.00
NEWER CONSTRUCTION, with POOL, walking distance to Edgartown Village! Approx. 4,500 square feet of open living space. The Great Room has a dramatic Two Story wall of windows which surround a gas fireplace and overlooks the 14 x 30 foot in ground pool. In addition to the dramatic Great Room there is a first floor den/lounge area, a first floor primary-en-suite, a mud room and separate laundry area. The Gourmet Kitchen, with it's central island, opens to the dining room which flows into the Great Room. The second floor offers a second primary-en-suite, as well as two additional guest bedrooms which share a full bath. The finished basement offers a third den/lounge area with slider walk out doors. The plot can support an additional bedroom, bringing the bedroom count to five bedrooms. The plot has plenty of room for a detached garage with a 400 square foot bedroom/bath above, permitting required. This sought after neighborhood is the jewel of the Village. A rare opportunity!
|

|
 |
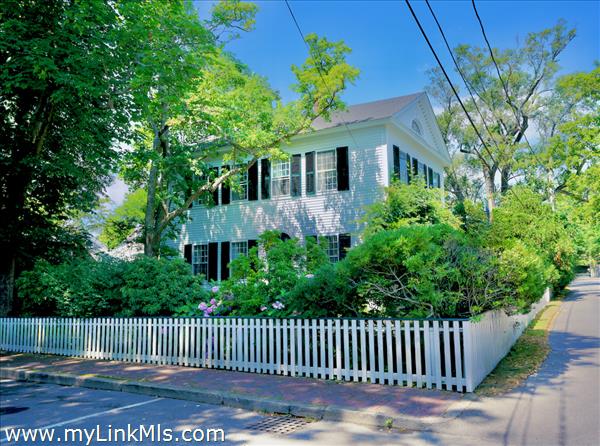 |
LINK ID: 40036
Town: Edgartown
Type: Single Family
$5,750,000.00
This beautiful historic home lies on a corner lot in the heart of the Edgartown historic district. The mostly original home was built in 1870 and was styled in the Greek Revival design featuring tall ceilings, 5-bedrooms and 5-baths. The stately home with its elegant gardens is one of the most recognized homes in town for its uniqueness and its position on Davis Lane with it's high canopy of mature trees and charming surrounding homes. Just blocks to Main Street and Edgartown Harbor and offering a classic in-town home with tremendous style and opportunity to renovate to a buyer's liking.
|

|
 |
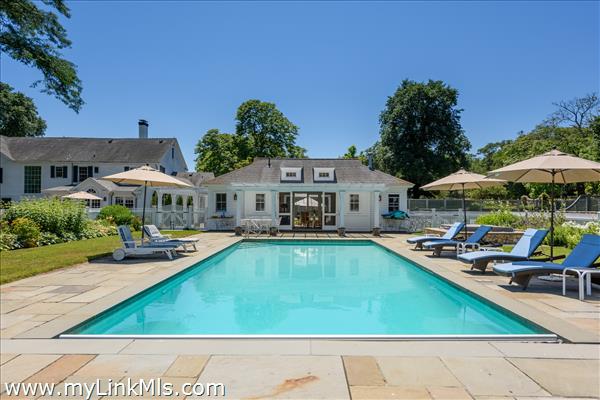 |
LINK ID: 35174
Town: Vineyard Haven
Type: Single Family
$5,750,000.00
Why would you need to leave home? this extraordinary estate offers everything one needs for privacy and seclusion. This Historic property has been meticulously and tastefully restored to preserve the historic character and grandeur yet offers all of today's modern amenities. This gracious home is in pristine condition and now features 6 bedrooms, 5 full baths, 3 half baths, several sitting rooms, a more formal living room, dining room, family room and home office. All new heating and A/C. The newly renovated kitchen includes 2 Sub Zero refrigerators, a Bosche dishwasher, Thermador double ovens and a five burner stove top. Many complimenting features include original moldings, 7 fireplaces, wide pine and fir floors and all new windows. A har-tru tennis court, gunite pool and a delightful pool house were added in the late 1990's. The pool house is accessible to both tennis and pool through oversized doors that lead to private patios covered by a pergola. It is well equipped with grill area and wet bar, a changing room and full bath. Beautifully landscaped grounds with expansive lawns overlooking rolling meadows, extensive perennial gardens surrounded by stone walls offering exceptional privacy. New Roof on Main house and Pool house, new trim boards and exterior painting this past Fall/2022. Looks like new! Access to Lake Tashmoo, association dock and several walking trails. Additional 3.30 acre parcel. Please inquire. BUYER'S BROKER MUST BE PRESENT AT ALL SHOWINGS AND APPOINTMENTS.
|

|
 |
 |
LINK ID: 40634
Town: Edgartown
Type: Single Family
$4,995,000.00
PRE-CONSTRUCTION: ELEVATED COASTAL STYLE IN KATAMA. Construction is underway for this exquisitely styled coastal retreat, which is being built by Speedwagon Coastal Construction, known for their exceptional eye for detail and a dedication to quality craftsmanship. This architect-designed home will feature curated design details and styling, evoking an air of casual barefoot elegance and inspired seaside living. The open-designed living Great Room is highlighted by a 10-foot-high tray ceiling with white oak nickel-gap inlay, a handsome linear gas fireplace and an inviting sunlit Dining Area with 12-foot sliders that open out to the outdoor terrace and yard, with room for a pool (pool permit included with offering). The Kitchen is a gourmet cook's dream with top-notch SubZero
|

|
 |
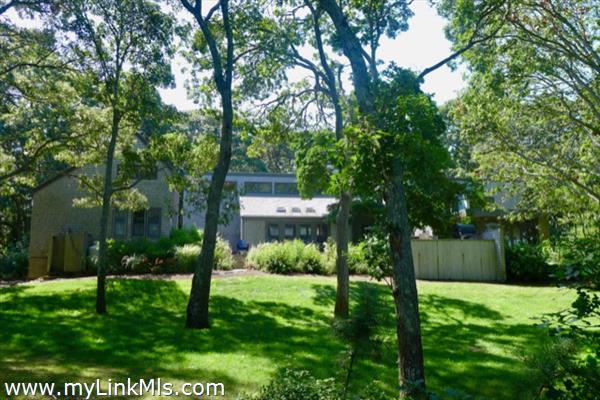 |
LINK ID: 39980
Town: Vineyard Haven
Type: Single Family
$4,995,000.00
This hypnotic retreat on 4+ acres is sited on a north-facing bluff above 1300 feet of beachfront in Pilot Hill Farm, off Lambert's Cove Road. The Farm is comprised of 200 acres, about 1/2 of which is conserved woodlands, beach, fields and trails. Buy your fresh eggs and produce right at the Farm! The exciting contemporary home is comprised of 3 "pods" connected by 1600 sq.ft. of decking. All have dramatic cathedral ceilings and walls of windows that bring in the water views and flood the home with light. The core of the house has an open floor plan with a central fireplace in the living room, a spacious dining area and two bedrooms, each with their own baths. The primary suite is set apart unto itself and has a lovely sitting area, walk-in closet with floor to ceiling built-ins and a handsome bath. The two-story guest suite across the deck has a large ground-floor sitting room with wood stove, a bath beautifully updated in 2016, a walk-in closet and a loft bedroom. All three structures are wrapped in the most gorgeous gardens. Full basement, drive-under garage and a generator. Enjoy a beach at your doorstep, magical gardens and mesmerizing ocean views at this idyllic property.
|

|
 |
 |
LINK ID: 39918
Town: Edgartown
Type: Single Family
$4,695,000.00
REIMAGINED ISLAND LIVING AT SOMERSET. Construction is underway with a targeted completion date of June, 2023! Welcome to Somerset, an exclusive five-home luxury enclave perfectly located between Edgartown Village and South Beach -- and developed by Stanmar, owners of the Winnetu Oceanside Resort. Thoughtfully designed by noted architect Dudley Cannada, each home will be perfectly designed for indoor-outdoor summer living and entertaining, peaceful relaxation, working from home -- and will feature comfortable spaces conducive to hosting and entertaining family and friends. The home sites have been designed to maximize outdoor living and entertaining around a spacious and private yard with expansive lawns and room for an in-ground pool, pool house/cabana and outdoor fire pit. The beautifully designed interiors will feature a fresh coastal style and will evoke a sense of casual island living and barefoot elegance. **ABOUT THIS HOME: This smartly-designed luxury residence will include 3,311-square feet of finished interior living space with an additional 532 square feet of outdoor living spaces, including a spacious covered portico and second-floor screened porch -- for a combined total of over 3,800 square feet. Somerset offers a one-of-a-kind opportunity to own in premiere Katama location, with easy access to Edgartown Village, The Field Club -- as well as the bicycle path and South Beach.
|

|
 |
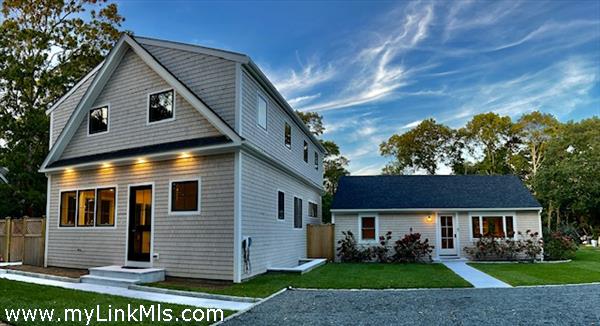 |
LINK ID: 40226
Town: Oak Bluffs
Type: Single Family
$4,500,000.00
Walk to town, ferry, harbor and beach from this brand new coastal modern family compound or investors dream property. Enjoy this downtown luxury 6 bedroom, 6 1/2 bath multi-dwelling compound with a brand new outdoor pool, spa, white marble hardscape patio, newly sodded yard, irrigation system and a state of the art self supporting solar system. The two dwellings are being offered fully furnished for a turnkey solution for a family or investor. This estate includes a brand new Main House (2925 sqft.) a second residence (750 sqft). The main house, built in 2022, offers 3 floors of modern coastal living with light oak wide plank wood floors, wide format tile baths, Anderson 400 Series windows and doors, 2 gourmet kitchens, 4 bedrooms, 5 1/2 baths. The first floor includes a master bedroom with a linear fireplace and patio doors overlooking the pool and an upscale wide format tiled en suite bath, an open concept living, dining and gourmet kitchen with top-of-the-line stainless steel appliances including 48" Subzero refrigerator, 36" Wolf range and quartz countertops with another set of patio doors to the pool, another linear fireplace and a 1/2 bath. The second floor includes a beautiful living room with a linear fireplace, 3 gorgeous tiled en suite bedrooms, and a stackable laundry area. The downstairs includes 4 full length glass windows for natural light, a second kitchen/wet bar area with quartz countertop, a third media/living area, a full tiled bathroom, a private study/gym and a Solar Panel utility room.The second dwelling, fully remodeled in 2018, offers an open concept kitchen living room, two bedrooms, 1 tiled bath, expansive deck, outdoor shower and a large wooded newly grass sodded backyard. This estate includes a brand new state of the art solar system. This solar equipment supports the electricity to provide the energy needs for the main house, guest house and the heated the pool. Don't miss out on this fabulous brand new walk to town property.
|

|
 |
 |
LINK ID: 39426
Town: Vineyard Haven
Type: Single Family
$4,495,000.00
VIEWS galore from this spacious West Chop House loved and enjoyed by the same family for many decades. Start your day off viewing the magnificent sunrises from the huge, sun-dappled porch on this family-friendly house, set within the West Chop
|

|
 |
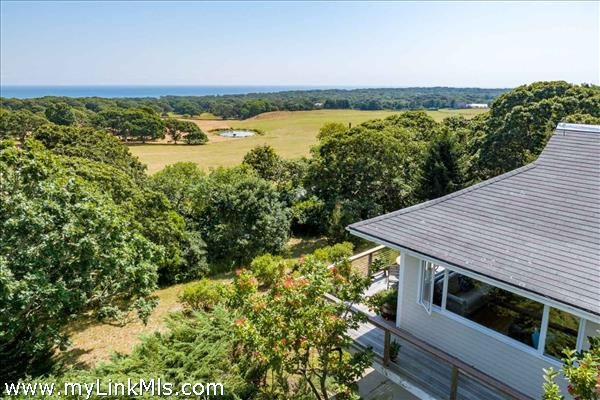 |
LINK ID: 40055
Town: Chilmark
Type: Single Family
$4,400,000.00
Massive Atlantic Ocean views! This 4.7-acre lot with 120-degree views of the Atlantic Ocean over Keith Farm offers the ideal opportunity to create a stunning property with a main house, guesthouse and swimming pool. The current home is ready to make way for the new owner's vision. The property is just one mile to the entrance of Lucy Vincent Beach and half a mile to Beetlebung Corner. It is a mile and a half to Menemsha. The property is criss-crossed with ancient lichen-covered stone walls and has a feeling of having stepped back in time.
|

|
 |
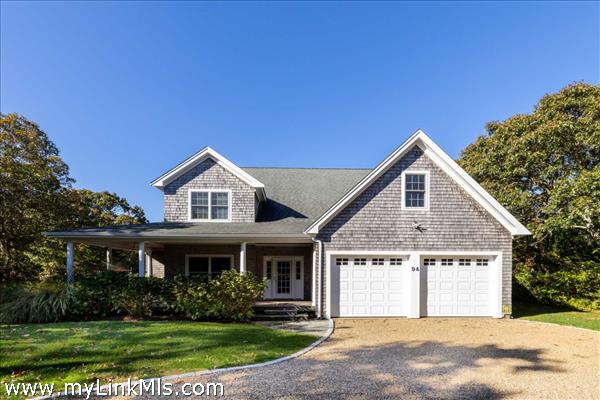 |
LINK ID: 40221
Town: Edgartown
Type: Single Family
$4,295,000.00
Imagine finding a home that's just right! Nicely located to South Beach, downtown, and easy access to getting up island this home has it all. The extensive living space indoors and out is the ideal setting for entertaining friends and family. Starting with a beautiful private backyard that has a 16 x 36 pebble tec pool with hot tub, patio, and screened porch. Inside, an open floor concept with a kitchen and oversized breakfast bar, living room with gas fireplace, and dining area to accommodate a large gathering. Large primary bedroom en suite with walk-in closet, office, powder room, and sitting area complete the first level. On the second level, there are 5 spacious bedrooms, 2 full bathrooms, and laundry. Huge rec area in the basement is currently used as a fitness center and TV room, there is also a full bathroom, and second laundry area. Attached 2 car garage with an abundance of storage space. This home really has it all! Furnishings are available separately.
|

|
 |
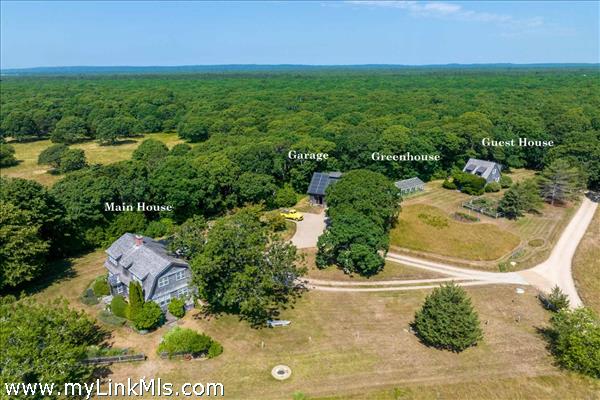 |
LINK ID: 39860
Town: West Tisbury
Type: Single Family
$4,100,000.00
Private West Tisbury estate on 3 acres with access to Watcha Pond. This distinctive offering includes a four-bedroom main home, a two-bedroom guest house and an oversized two-bay garage with additional living space on the second level. Enjoy the casual elegance of this beautifully maintained 1830's farmhouse with quality workmanship and thoughtful detailing throughout. The farmhouse had a complete frame-off restoration in the mid-90s to offer modernized living. Charming wood beams and custom built-ins are featured throughout the home along with a gourmet kitchen, sun-filled dining room, living room with brick fireplace, antique wood floors and updated bedrooms and baths. Privately sited from the main house is a charming guest house with wonderful views of the surrounding meadow. Watcha Pond is a pristine fresh water pond on the south shore of Martha's Vineyard perfect for kayaking and paddle boarding. Offering sweeping pastoral views, a generous yard, lovely cultivated gardens and native landscape, this property is a true island retreat.
|

|
 |
 |
LINK ID: 40647
Town: West Tisbury
Type: Single Family
$4,000,000.00
Have you been seeking a private Martha Vineyard estate with a stunning main-home, a spacious guest house, two barns, and a serene lotus pond? Look no further! Picturesquely nestled on an expansive 4.6-acre parcel just minutes from several beaches, the exceptional property warmly welcomes with towering mature trees, neatly manicured landscaping, and sprawling greenspace. Emanating unmistakable Northeastern charm, the 7BR/5.5BA main-home offers a feast for the senses with gorgeous farmhouse architecture, an inviting covered front porch, and whimsical stone sidewalks. Multigenerational and flex space needs are satisfied further with the 1BR/2BA,
|

NEW LISTING
|
 |
 |
LINK ID: 38332
Town: Edgartown
Type: Single Family
$3,975,000.00
Beautifully restored Intown Home built in 1840. 4 bedrooms 3.5 bath.The Uriah Morse House. High Ceilings throughout. Original wood floors. Three newly relined fireplaces with original mantles. First floor bedroom with private bath. Second floor Primary Bedroom with fireplace and ensuite bath with free standing tub and luxury shower. Two additional bedrooms and full bath. Many original details. This home was completely renovated in 2016 inside and out. All new electrical, plumbing, double panel windows with wood sashes, roof (35 year) shingles, *siding, *shutters, bathrooms, plaster and mechanicals. Lovely fir outdoor deck accessed from dining room and upscale kitchen with pantry, laundry room and half bath. Outdoor cedar shower. Irrigation. Central Air. shed and outdoor shower in yard. Garden shed. Lovely gardens with stone border with a little room to be creative. Propane FHW and FHA systems.
|

|
 |
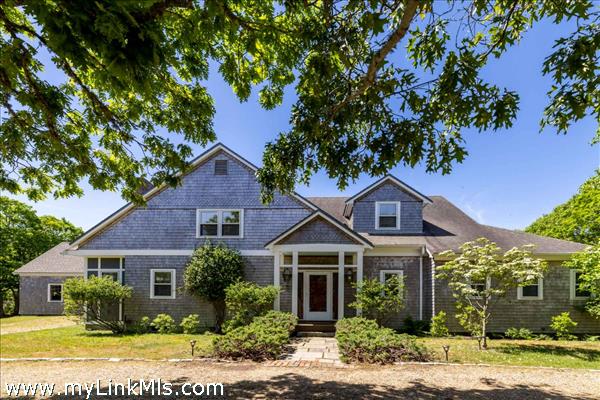 |
LINK ID: 29220
Town: Edgartown
Type: Single Family
$3,950,000.00
A private Edgartown home in the distinguished Boldwater neighborhood on Martha's Vineyard. This property is spread over 8.5 acres of pristine land and fruit trees and includes a 4 bedroom/3.5 bathroom main house and a 1 car garage. A winding drive leads from the road to the main residence which features a generous first floor plan with an open living room with a brick fireplace, dining room, and a kitchen with doors leading out to a welcoming screened porch. This home features a primary bedroom suite and a guest bedroom suite on the first level. Two additional guest bedrooms complete second floor. The exclusive Boldwater Association offers tennis courts, a boat landing on the Edgartown Great Pond, and a private South Shore sandy Atlantic Ocean beach. The Edgartown Great Pond is great for kayaking, paddling and boating.
|

|
 |
 |
LINK ID: 39565
Town: Edgartown
Type: Single Family
$3,950,000.00
Located in the heart of historic downtown Edgartown on a prime commercial street lies this beautiful 1820's Colonial building on nearly 15,000 sq. ft. of property. Patrick Ahearn's office was retained to permit for renovations to the main residence and guest house, as well as a new pool and pool house. This property offers the rare opportunity to create a substantial in-town compound with matter of right permitting. Alternatively, this property has tremendous potential to offer the many usages allowed in the Edgartown B1 district and could provide a wonderful mix of retail, office and residential uses. There is substantial frontage on North Summer Street just a half block from Main Street. In addition, the rear of the property fronts the entire rear length of the town parking area that also offers entrances to a number of commercial businesses, including Espresso Love, 19 Raw / 19 Prime, Juniper and the Edgartown Cinemas. Please call to preview this unique opportunity.
|

|
 |
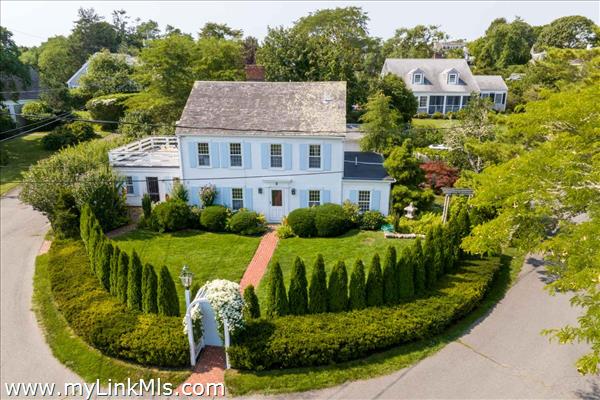 |
LINK ID: 39724
Town: Edgartown
Type: Single Family
$3,650,000.00
This wonderful Historic Edgartown home has recently undergone a thoughtful renovation and ready for your immediate enjoyment. Located on a quiet side of town, this location offers quick and easy access to Edgartown shops, fine dining, and the harbor at the end of Beach Street. The first floor offers a welcoming entry, spacious living room, family room, a sun-filling dining room with stone floor, and a beautifully renovated kitchen with new appliances and modern details. The second floor features 2 large bedrooms with en-suite tile baths. The refinished antique wood floors, painted fireplaces, and original built-in cabinets throughout preserve the historic character of this lovely home. Step out onto a fabulous second floor sundeck with new mahogany decking and a stylish awning. Venture to the third level where you will find 2 additional bedrooms and a bath all with blue painted wood floors. This in-town home also includes a detached garage with additional storage space, and an new outdoor shower. New hedges and landscaping offer privacy for outdoor entertaining. This home has loads of character and is being sold fully furnished. You will fall in love from the moment you step inside. For future expansion and additional renovations, plans are available by well-known Martha's Vineyard architect Patrick Ahearn.
|

|
 |
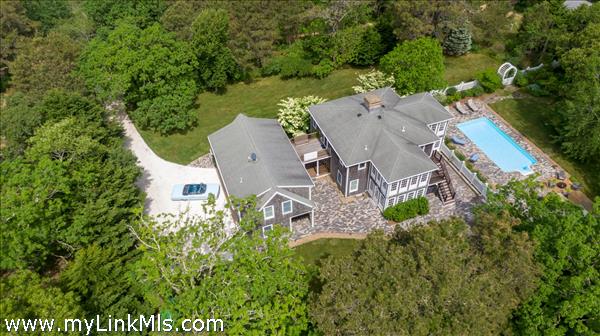 |
LINK ID: 39715
Town: Edgartown
Type: Single Family
$3,600,000.00
LUXURIOUS, large home designed with summer living in mind. This home features two levels of open living space centered around a TWO STORY STONE FIREPLACE AND FOUR SCREENED IN PORCHES! The primary-en-suite is on the first floor with nice separation from the three private guest rooms which are sited over the three car garage. The property features a HEATED POOL surrounded by granite cobblestone. Professionally landscaped, A MUST SEE! The property is only 1.6 miles away from the chappy ferry and close proximity to the Community Center. A true gem!
|

|
 |
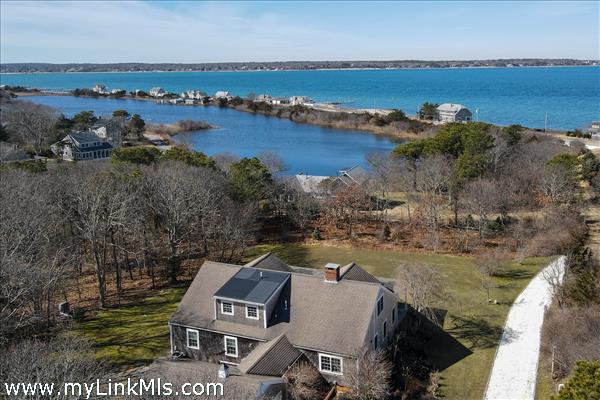 |
LINK ID: 40522
Town: Oak Bluffs
Type: Single Family
$3,450,000.00
OPEN HOUSE APRIL 7th, 8th and 9th 11:00am -1pm EAST CHOP ~ The ULTIMATE FAMILY ENTERTAINER/Investment Opportunity~ Enjoy the comforts of living in this COASTAL CHIC Beautiful, Modern and Spacious Home that is SKILLFULLY RENOVATED and designed for Island Living with total comfort and relaxation in this QUINTESSENTIAL EAST CHOP LOCATION......situated on a meticulously landscaped with colorful gardens and lush greenery. In Perfect Proximity are 3 Spacious Sunny first floor bedrooms complemented by 2 Completely Renovated Bathrooms. On the Second Floor is an Impressive Primary Suite with Sweeping Distant Water Views of Vineyard Haven Outer Harbor. Top Quality Features include 7" Light Oak Beach Flooring, Pella Windows, Newer Roof, Mahogany Porch (2022), Designer Lighting and Brand New Kitchen with Miele Appliances 2022. The 6 Bedroom Title 5 Septic System is currently servicing just 4 BEDROOMS; So there are EXPANSION Possibilities and ROOM for a POOL with Town Approvals. This wonderful residence is a walk or short bike ride to Jetty Beach, East Chop Beach Club, Lighthouse, Oak Bluffs Harbor and Ferry Ports! An Absolute Must See!
|

|
 |
 |
LINK ID: 40480
Town: Aquinnah
Type: Single Family
$3,250,000.00
Perched on a hill overlooking Menemsha Pond, this single story cottage is the perfect escape. The living and dining area is bright and sunny, facing the pond for dynamic water views and boasting high ceilings and a wide brick fireplace. A cozy, rustic kitchen sits adjacent to the living space, and a short hallway leads to three bedrooms. The grassy yard is spacious and low maintenance, and the deck offers a perfect place to lounge and enjoy outdoor dining with an amazing view.
|

|
 |
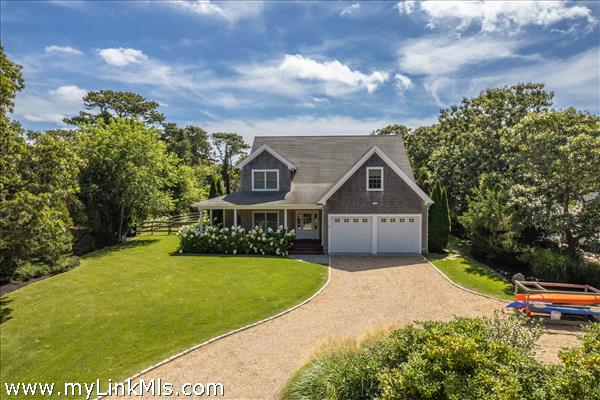 |
LINK ID: 40548
Town: Edgartown
Type: Single Family
$3,195,000.00
Located in the exclusive Island Grove neighborhood, this perfectly maintained 4,218 square-foot Edgartown retreat is conveniently located near Morning Glory Farm, Downtown Edgartown, and South Beach. The home was designed with entertaining in mind. The first floor offers a den, custom kitchen, a large dining room, living room, half bathroom, and screened porch, all while flowing seamlessly to the outdoor living areas. In addition, there is a first-floor primary bedroom with a large walk-in closet and a full bathroom. The second floor offers two massive bedrooms, two full bathrooms, and a bonus room. The lower level provides a hangout room with a gas fireplace, wet bar, and full bathroom. Highlights include access to the neighborhood association tennis courts, two laundry rooms, two car garage, four-zone heating and cooling system, and mature landscaping. Town sewer serves the property, allowing up to six bedrooms. Come live the Edgartown lifestyle you have always dreamed of.
|

|
 |
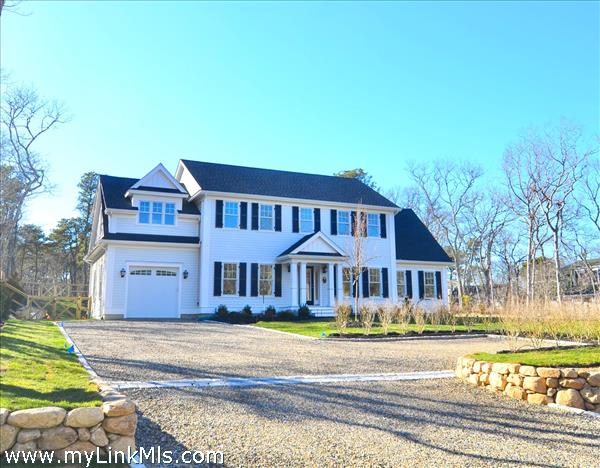 |
LINK ID: 39603
Town: Edgartown
Type: Single Family
$3,189,000.00
NEW CONSTRUCTION - EDGARTOWN - HOUSE IS COMPLETE! Photos are of actual house. 5 BEDROOMS, 5 BATHROOMS. 30' x 14' HEATED Swimming POOL. Located on a half acre lot, on a quiet street in Edgartown, within a short distance of Sengekontacket Pond, the Landing on the Boulevard and only 2 miles to Downtown Edgartown. This expanded Colonial has an open floor plan, yet with clearly defined living spaces. Five (5) bedrooms, one on the Ground Floor w/private bathroom and walk in closet, Five (5) bathrooms - (4 full, 1 half), three of which are Private Suites. Ground floor living level has high ceilings with , fireplace, custom kitchen cabinetry, overused upper cabinets, some with glass, under cabinet lighting, large kitchen island, high end stainless steel appliances and stone counter tops, powder room and laundry. Oak hardwood floors throughout with tiled bathrooms. Ground Floor Suite with Direct Exterior Access to Patio and POOL. Second story has Four (4) bedrooms, two (2) of which are Private Suites, each with their own bathroom and vaulted ceilings. Two (2) additional guest bedrooms, one with beamed ceiling. Central Forced Hot Air Heat and Air Conditioning. Unfinished 1,400sq.ft. Basement with 9ft.high ceilings. INCLUDES a 30 x 14 Heated POOL surrounded by Bluestone patio and fenced yard. One car Garage. Professional Landscaping. Photos will be added as landscaping is completed. Full unfinished basement. POOL and Landscaping Due for completion April 2023 - (Days on market include construction period).
|

|
 |
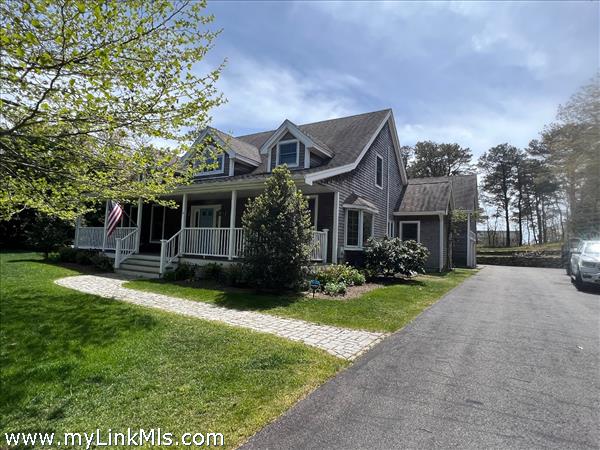 |
LINK ID: 39624
Town: Oak Bluffs
Type: Single Family
$3,000,000.00
This incredibly insulated sun bathed SIP Post and Beam is state of the art Vineyard living. A 5 bedroom septic in the ground this 4 bedroom 4.5 bath home is finished magnificently! Central a/c and radiant heat through the floors make for perfect temperature control of whatever you desire! Mature landscaping with a large garage and bonus room over the garage there is room for everyone. The master bedroom suite is ground level and has a wonderful large bath/spa area. If furnishings are agreeable they can be negotiated and this home could be sold turn key! A must see!
|

|
 |
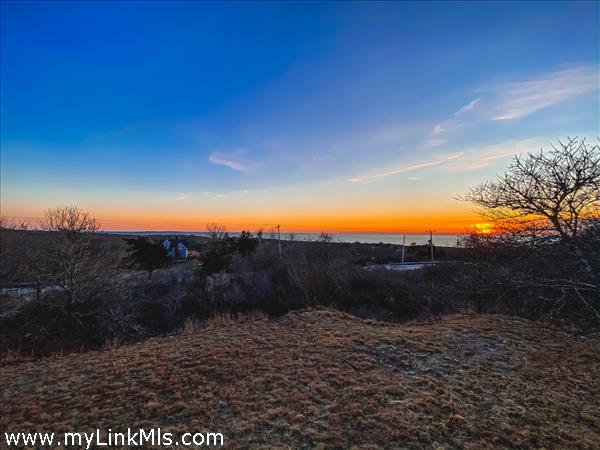 |
LINK ID: 35349
Town: Aquinnah
Type: Single Family
$2,950,000.00
You must see to understand how genuinely incredible the dramatic panoramic views are. 5.41 acres of land situated 135' above sea level with views of the Atlantic. This property boasts enough acreage for two dwellings and pool | Privacy | Potential for Subdivision | 6 bedroom septic design approved by the town. Create your multi-generational estate! The world is your oyster with this property. Sellers do not make any representations or provide warranties regarding the potential use of the property. Buyers are responsible to perform their own due diligence.
|

|
 |
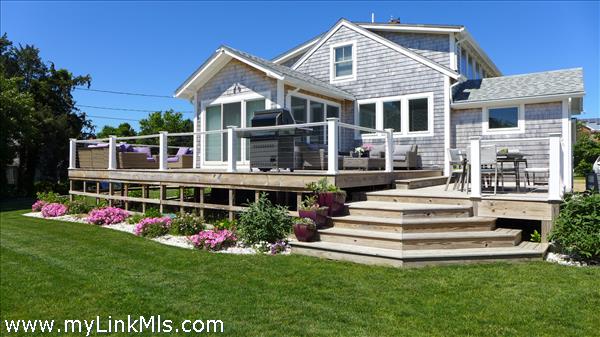 |
LINK ID: 40654
Town: Oak Bluffs
Type: Single Family
$2,950,000.00
Perfect opportunity to own a Beautiful Beach Cottage with access to Lagoon. Totally renovated in 2019. It has been designed for relaxed living and memorable entertaining. There are 3 seating areas on the deck, to enjoy dining outside, experiencing incredible waterviews and lovely sky reflections of sunsets. Beautifully landscaped, with seasonal flowers, and Butterfly flowering bushes. Easement to the boardwalk to reach the beach, swim, kayak, canoe, and sunbathe. Two story Beach Cottage, first floor kitchen leads to the dining, living and sun room, Queen bedroom and a full bath. Second floor features three bedrooms. Master Queen en-suite with water view, Guest Bunk bedroom and Twin bedroom which share full bath.Wood floors, water views throughout, new outdoor shower. In the morning enjoy what mother nature has in store for you. The cry of gulls,deer running on the beach, it is just solitude. Property is being sold with 2 unbuildable lots. You will never have to worry about losing your view. This is a property worth seeing. Leases are in place for 2023 to be transferred to Buyer at closing. I will be doing showings only on Sunday from 12:00pm until 2:30pm during the rental season.
|

NEW LISTING
|
 |
 |
LINK ID: 40190
Town: Edgartown
Type: Land
$2,895,000.00
TURKEYLAND COVE: 3-ACRE ESTATE-SIZED PARCEL IN KATAMA. One of the last remaining 3+-acre parcels in Katama, this beautiful site is made up of sand plain, eastern cedar, scrub and post oaks. The property offers a perfect opportunity to create a signature residence, multi-generational retreat, or equestrian dream -- with possibilities for a Main House, Carriage House, pool, tennis court and/or barn. An idyllic Katama lifestyle awaits . . . with mornings spent walking or beachcombing along the windswept shores of South Beach or spent swimming and picnicking at Norton Point. For time on the water the property offers easy access to the Edgartown Great Pond from Wilson's Landing where you can enjoy kayaking, paddle boarding or taking a motorboat across the pond to enjoy the sand and surf at the Land Bank barrier beach. This expansive property offers the opportunity to enjoy all the best of Katama living with easy access to Edgartown Village shops, restaurants and more.
|

PRICE CHANGE
|
 |
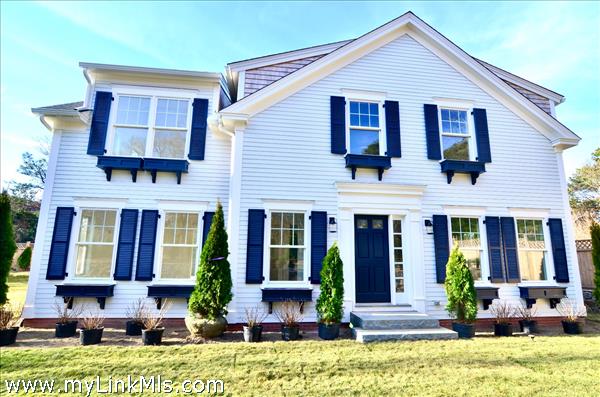 |
LINK ID: 40600
Town: Edgartown
Type: Single Family
$2,795,000.00
EDGARTOWN - NEW CONSTRUCTION AT PRE-CONSTRUCTION PRICE - The time is now to set things in motion to purchase this beautiful custom build home, prior to completion - for a 'pre-construction' price! Located on a level, but slightly elevated lot, more than half an acre, in Sandy Valley, tucked away in a lovely, quiet neighborhood, only a short drive to downtown Edgartown and abutting an acre of Westminster Acres Common land/Association land, not to be built upon. This luxury home will have Three Bedrooms each with a private bathroom, including one Ground Floor Primary bedroom with ensuite and coffered ceilings! The living area will have a fireplace, open floor plan leading to casual dining, onto the kitchen and around to a more formal dining room or second sitting room. Kitchen will have a large island, stone counters, Stainless Steel appliances, breakfast area for, casual dining leading to a Pergola clad mahogany deck, for additional outdoor living, overlooking the back yard! Cute power room for guests on the ground floor opposite separate laundry. Hardwood floors and custom tile throughout. Upstairs - there are two additional bedrooms, each with a private bath. There's also an open loft space, a separate office space and a full guest bathroom, completing the second story. Central Air and Central Heat throughout. Large Basement accessed via the interior and exterior with egress windows. The Foundation is in place. Photos are of a similar home and updates of actual home will be posted as house progresses. A finished basement can be added at an additional charge. A 5th bathroom, a half bath, is allowed in basement. 16' x 32' Heated Gunite Pool may be added at an extra charge - Not included in initial offering of pre-construction price. Please call for details. House should be completed by late Autumn 2023. DAYS ON MARKET represent construction period.
|

|
 |
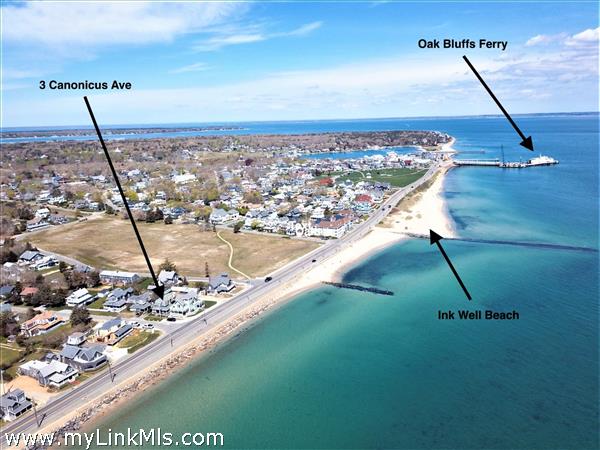 |
LINK ID: 39932
Town: Oak Bluffs
Type: Single Family
$2,750,000.00
Classic Vineyard Beach House just steps to the water in Oak Bluffs Copeland District. Near shops, restaurants, and entertainment with a rare widows walk overlooking Vineyard Sound and Ink Well Beach.An inviting wrap around porch faces the ocean of this 4 bedroom home. Enter into the great room featuring beautiful original wood floors and detailed trim with a gas fired fireplace for cozy nights. A large dining area opens to a den/ Tv room. The spacious kitchen leads to a mud room with laundry and access to the patio. Upstairs the front primary bedroom has a balcony with seating and surrounded by windows looking at the water. Off the hall are 2 additional bedrooms and the bathroom. The back bedroom has private staircase. A fenced in stone patio connetcs the yard, finished garage, and the assess to the roof top deck. This amazing widows walk with outdoor seating has extrodinary views of the Sound and Beyond. The finished garage provides addition room used as an office, art studio, retreat space, or to park a vehicle. Off street parking for 2 cars.
|

|
 |
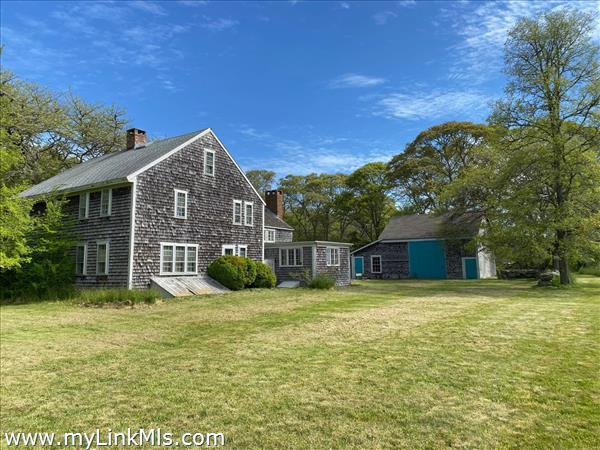 |
LINK ID: 40343
Town: Chilmark
Type: Single Family
$2,695,000.00
Authentic and lovely Vineyard homestead on over 6 acres with hedgerow borders and stone walls, this is a special and storied piece of island history. The sweeping views over farm fields are stunning, filling the windows with light and the beauty of this natural rural landscape as it has been for hundreds of years. The 1700s post and beam home was originally a "high double house" and became a three-quarter house with an ell in the 1800s. It retains some original features like wainscoting and ancient wide plank floors. The sturdy barn, which was moved to the property in the early 1900s, is ready for it's next chapter as a work barn again, rec space, studio or entertaining spot. This antique Chilmark home awaits its rejuvenation. The property can support an additional house. Property is being sold AS IS.
|

|
 |
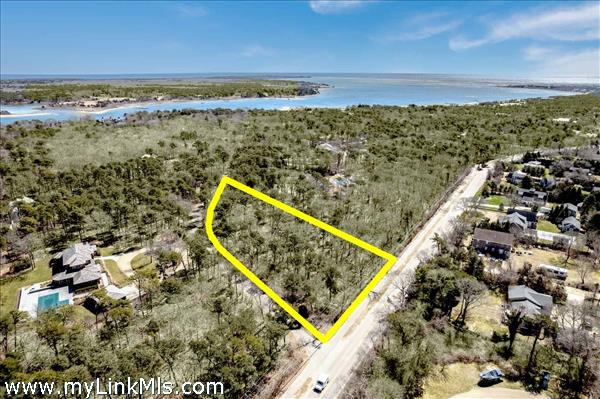 |
LINK ID: 38741
Town: Edgartown
Type: Land
$2,695,000.00
RARE OPPORTUNITY to build your family compound on this acre and a half parcel in the private Witchwood association with association dock. With proper permitting, up to 8 bedrooms allowed. This is the first lot on Witchwood Lane, bordering Katama Road and the bike path leading to South Beach and Downtown Edgartown. Association DOCK SLIP for up to a 20' boat and association TENNIS AND PICKLE BALL courts are included in this highly desirable subdivision in Katama. Perc Test complete. All Offers submitted will be reviewed on April 11, 2023.
|

|
 |
 |
LINK ID: 36566
Town: Vineyard Haven
Type: Single Family
$2,650,000.00
One of a kind saltbox located in the heart of West Chop. Owned and loved by the same family since 1935, this home was erected on its current site in 1930 incorporating portions of an older (late 1700's) house which had been carefully dismantled and transported from Lambert's Cove to the current West Chop site. This is a wonderful opportunity for a new family to embrace a treasured home with peaks of water. This 5 bedroom, 3 bath home embodies simple summer life on Martha's Vineyard, rocking on the back porch, playing tag in the yard, or enjoying a morning or evening tide ride. Properties on "the Loop" rarely come on the market, this classic is not too be missed!
|

|
 |
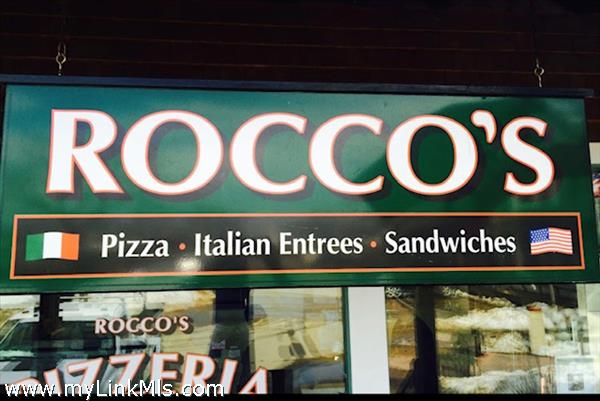 |
LINK ID: 40628
Town: Vineyard Haven
Type: Commercial
$2,600,000.00
The Island's favorite! Roccos Pizzeria on the Vineyard Haven Harbor at Tisbury Marketplace. A great investment!! turnkey business opportunity. THRIVING BUSINESS COMPLETE AND READY TO GO.Two condo spaces totaling 1309 SQ FT and a popular year round business well established over 16 years and all fixtures.Two finished first floor condos approved for 81 seats. Indoor seating is currently 30 seats with additional seating for the porch and on the private water view roof deck. Sale includes two condo units, one with private, water view roof deck, the Pizzeria business, plus all furniture, fixtures and commercial equipment. Full inventory list and business prospectus available upon request.The business currently has a beer and wine permit .A new owner could make a new application, if desired.
|

NEW LISTING
|
 |
 |
LINK ID: 38232
Town: West Tisbury
Type: Single Family
$2,575,000.00
Super opportunity for a viable home business with a lovely home. This is a well established business right in the heart of West Tisbury where a new owner can be their own boss and support a lifestyle that allows you to have a home and business onsite. All of the necessary equipment and existing infrastructure is included in the asking price. The home is a large four bedroom home in great condition with an in-ground pool and hot tub. Well landscaped and private from the existing business. There is also a barn onsite for storage or private use. Over 3 acres allows for a guest house of up to 1000 sq feet in West Tisbury (special permit). Really a smart package for those looking to take advantage of a life style shift or gardening enthusiasts.
|

PRICE CHANGE
|
 |
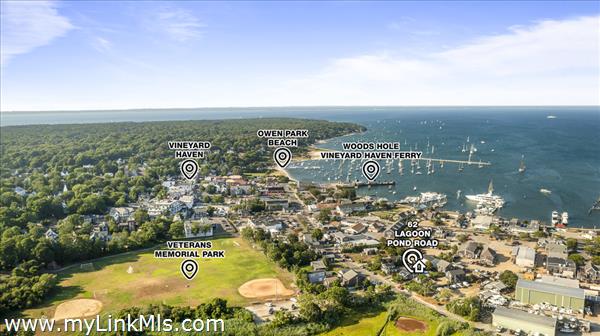 |
LINK ID: 39729
Town: Vineyard Haven
Type: Multi-Family
$2,550,000.00
A stunning multi house property with so much to offer, residential or commercial! A three bedroom bungalow style front house with central AC and proven rental history. The indoor/outdoor living space is truly impeccable with a private deck and perfectly manicured side yard with its own separate entrance and a quaint working fireplace inside. A three bedroom colonial style home sits in back with an open layout downstairs, an updated kitchen, and stainless steel appliances. The primary bedroom located on the second floor has a loft above with great extra space and distant views of Vineyard Haven Harbor! There are solar panels on both the front house and back house which help to provide over half the electricity to the property. An unbelievable courtyard with gorgeous trees and plantings separates the two homes. In the back of the home there is more storage with a 6'x8' garden shed as well as a 16'x14' insulated and heated workshop with a 10'x12' attached room. A true amazing use of space.
|

|
 |
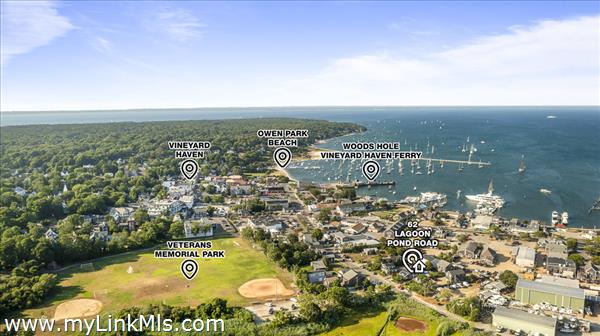 |
LINK ID: 39739
Town: Vineyard Haven
Type: Commercial
$2,550,000.00
A stunning multi house property with so much to offer, residential or commercial! A three bedroom bungalow style front house with central AC and proven rental history. The indoor/outdoor living space is truly impeccable with a private deck and perfectly manicured side yard with its own separate entrance and a quaint working fireplace inside. A three bedroom colonial style home sits in back with an open layout downstairs, an updated kitchen, and stainless steel appliances. The primary bedroom located on the second floor has a loft above with great extra space and distant views of Vineyard Haven Harbor! There are solar panels on both the front house and back house which help to provide over half the electricity to the property. An unbelievable courtyard with gorgeous trees and plantings separates the two homes. In the back of the home there is more storage with a 6'x8' garden shed as well as a 16'x14' insulated and heated workshop with a 10'x12' attached room. A true amazing use of space.
|

|
 |
©2026 LINK, All Rights Reserved
Not responsible for misinformation or typographical errors.
Prices are subject to change without notice. |
|
 |



















































